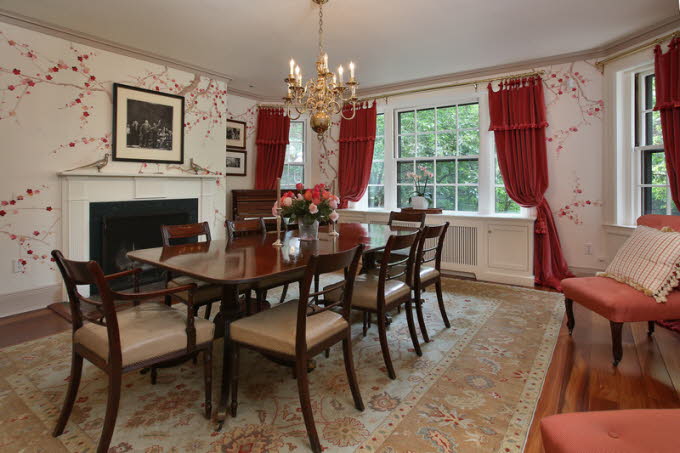A lifestyle of elegance and ease.
7 West Hill Place
This fabulous four-story townhouse built in 1917 has it all for the most discriminating lifestyle of elegance and ease. Situated in a conveniently located and romantic circular courtyard steps from the Esplanade footbridge and known for its great symmetry of architectural design, the house has parking at its front door, access to the Annie Fields Garden at the rear, is flooded in sunlight and is in superb condition. About five years ago the house underwent extensive renovation which include all new installations of flooring on three floors, high amperage recessed lighting, a top-of-the-line kitchen, a membrane roof, an alarm system, renovated master bathroom and fireplace exhaust fans.
The current owners have rebuilt the archway over the front door, added a kitchen banquette and a custom free standing table, a custom radiator cover and coat closet in the dining room, three sets of French doors,, two new showers, custom cabinets in the bedrooms, NEST thermostats and a new hot water heater and washer/dryer.. The foundation of the building has been rebuilt.
FIRST FLOOR
Front entrance hall
Fantastic Kochman Reidt & Haigh kitchen with gas cooking and a breakfast area
South-facing dining room with a fireplace has custom hand-painted DeGournay wallpaper and three large windows overlooking the garden
SECOND FLOOR
Hallway library with built in bookcases
Front library/bedroom has two windows overlooking the front courtyard is wired for sound and TV
Full hall bathroom
Gracious south-facing living roomhas a fireplace, three windows and a Juliet balcony
Renovated paneled "wetbar"
THIRD FLOOR
Hall lined with cupboards and closets
Lovely south-facing master bedroom has a large closet and built-in TV
Renovated master bathroom with a 2-story skylight above has a soaking tub and blue granite surround, a shower, granite countertops and heated towel racks.
Office/dressing area with a laundry closet
FOURTH FLOOR
- Hall skylight
Full bathroom
Two bedrooms
Two large storage closets
Staircase up to flat roof
LIVING AREA: 3,820 sq. ft.
TAXES: $31,206
PRICE: $3,750,000
Contact:
Sally Brewster
Email: sallytbrewster@gmail.com
Phone: (617) 869-3443













